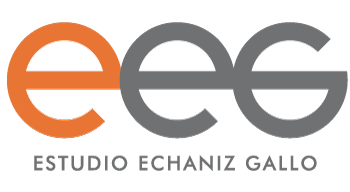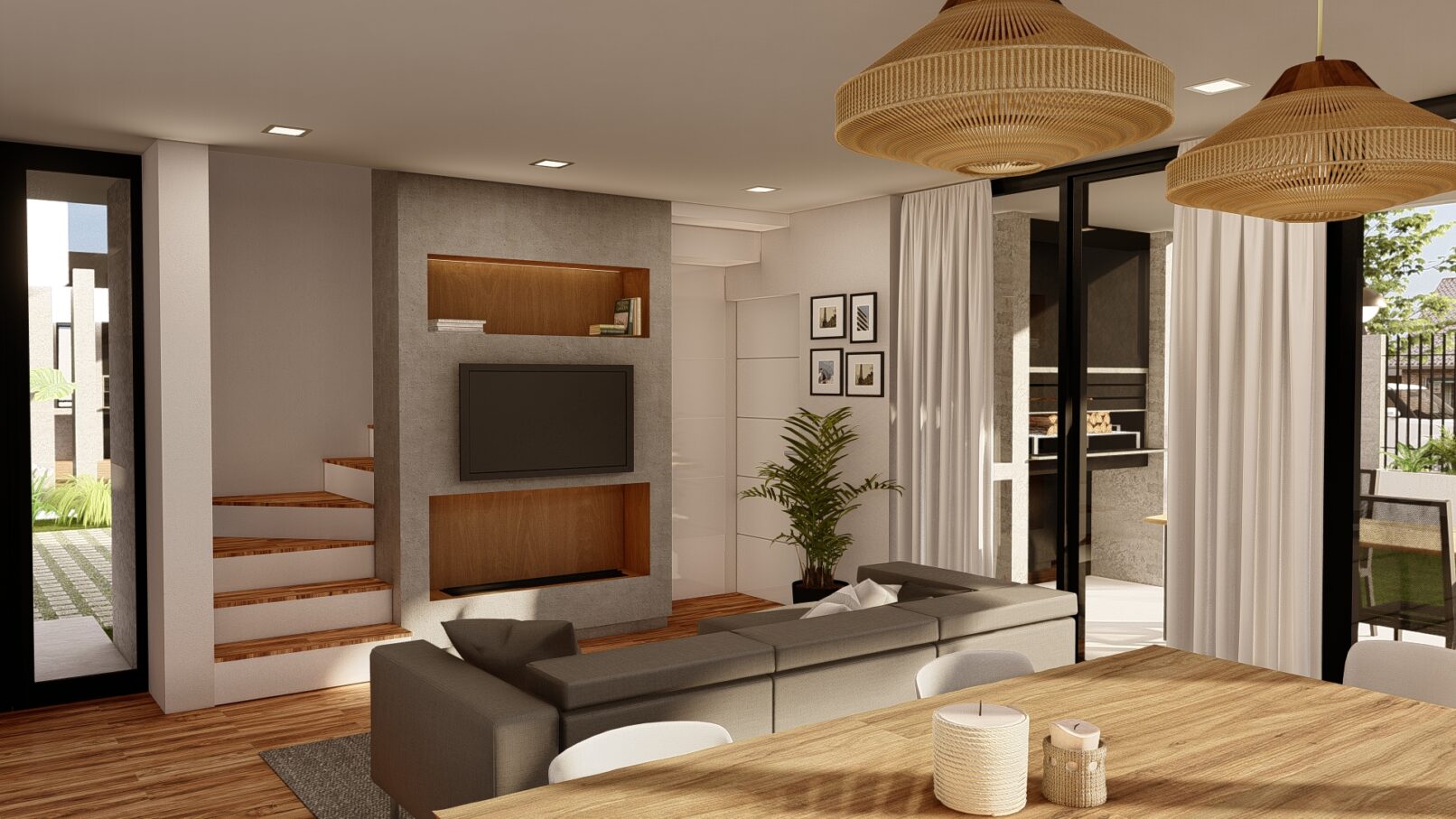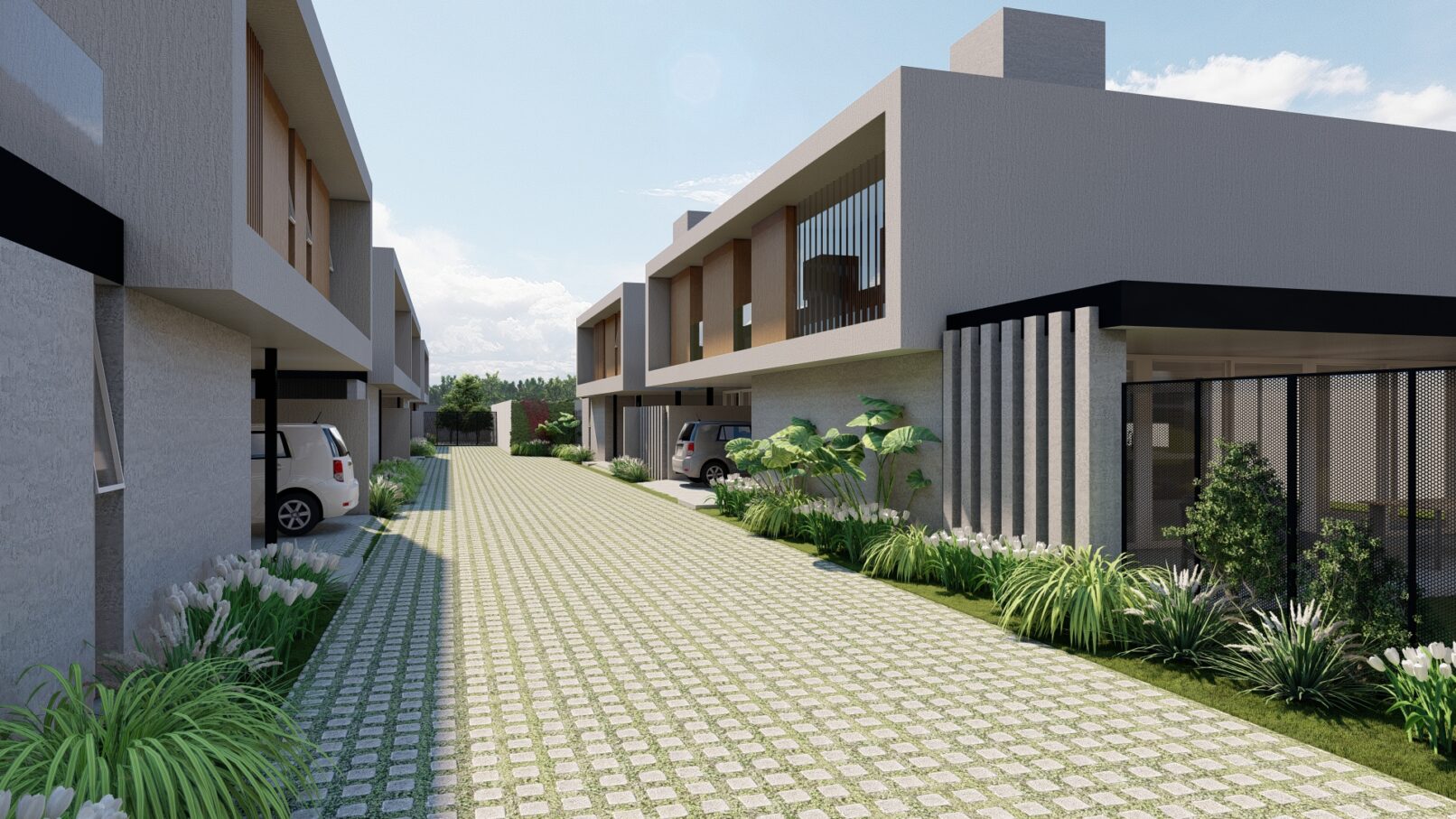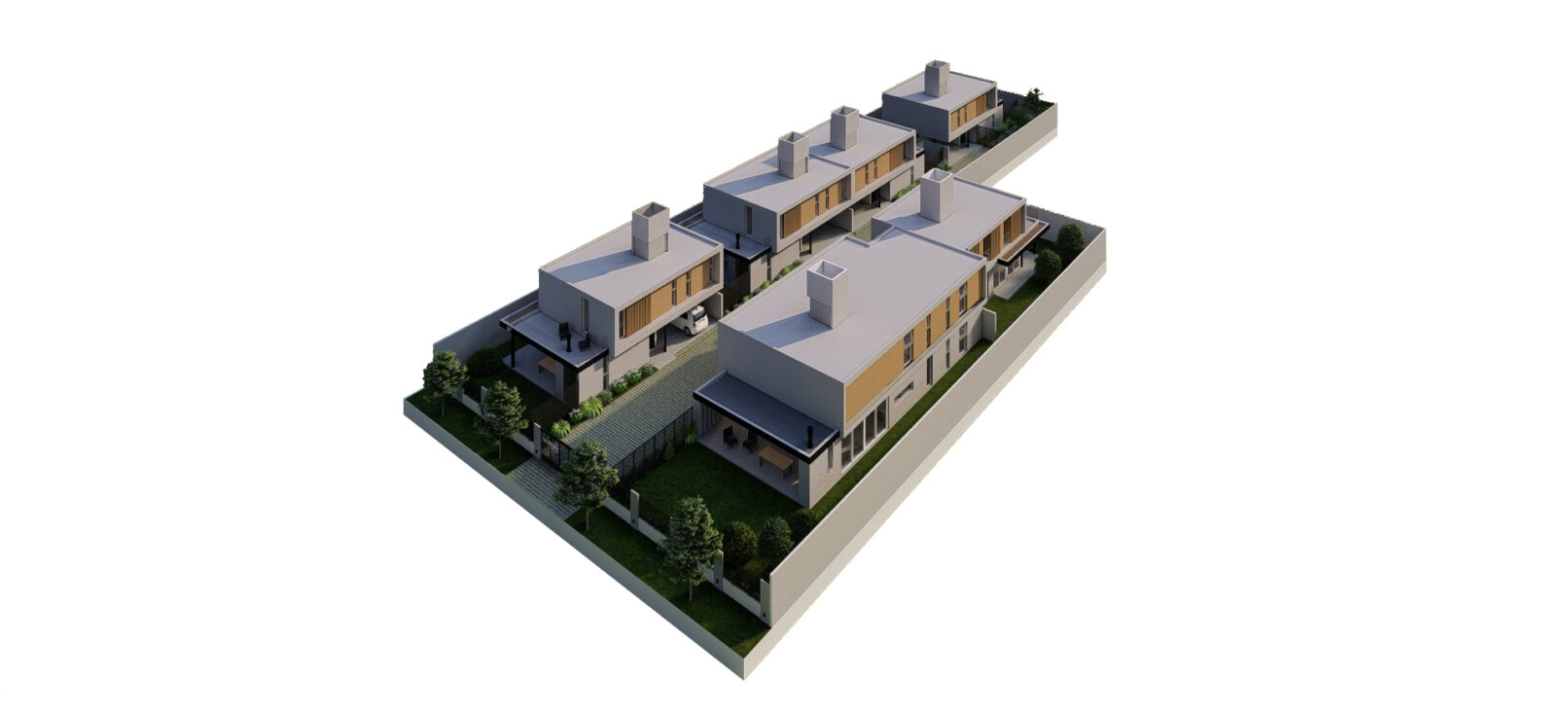Housing La Celina
El proyecto ubicado en el barrio Villa Belgrano de la Ciudad de Córdoba consiste en 6 viviendas individuales agrupadas en PH sobre un lote de una superficie total de 1715m2, articuladas por una calle central a partir de la cual se organizan las diferentes tipologías de viviendas que cuentan con un jardín verde en toda su extensión en el frente.
Se proyectó teniendo en cuenta los principios de sustentabilidad, las amplias visuales, asoleamiento, y el contacto con la naturaleza.
Al complejo se accede desde calle Tycho Brahe mediante un portón automático y puerta de acceso peatonal ambos ubicados sobre el pórtico de ingreso.
Se desarrollaron dos tipologías con programas similares donde se plantean espacios integrados, en planta baja, el estar comedor se extiende hacia la galería, ampliando así el espacio para reuniones familiares, también cuenta con cocina, lavadero, baño de servicio y cochera. A través de una escalera se accede a planta alta, en la cual se disponen los tres dormitorios amplios y dos baños. Ambas tipologías poseen grandes patios jardines con vegetación. La principal diferencia es que la primera tipología cuenta con 189m2 y una terraza accesible en planta alta, mientras que, la segunda tipología posee 356m2, un patio jardín de mayor superficie, un cuarto dormitorio en planta baja con un vestidor, baño en suite, y acceso directo hacia el patio interno. También se plantea un vacío de doble altura sobre el estar comedor, donde el pasillo de circulación superior balconea sobre el mismo.
Con una orientación Norte-Sur, se priorizo que todos los espacios tuvieran el mayor asoleamiento orientando las áreas sociales y dormitorios hacia el norte, la ventilación adecuada y la apertura visual hacia los espacios verdes del predio.
La imagen que se buscó para el housing resuelve las distintas terminaciones con materiales nobles como el Hormigón visto en planta baja y revoque color blanco en planta alta aplicado en paredes. Las aberturas de aluminio, las barandas vidriadas en terrazas accesibles y los filtros solares verticales en balcones.

The project is located in the neighborhood of Villa Belgrano, in the City of Córdoba, it is made up of 6 individual houses grouped in horizontal property (HPR) on a total area of 1715m2, articulated by a central street from which the different types of homes that have a green garden in its entirety in front.
It was projected based on the principles of sustainability, wide views, sunlight, and contact with nature.
The complex is accessed from Tycho Brahe street through an automatic gate and a pedestrian access door, both located on the entrance portico.
Two typologies with similar programs were developed where integrated spaces are proposed, on the ground floor, the living-dining room extends towards the gallery, thus expanding the space for family gatherings, it also has a kitchen, laundry room, service bathroom and garage. Through a staircase you access the upper floor, where the three large bedrooms and two bathrooms are arranged. Both types have large garden patios with vegetation. The main difference is that the first type has 189m2 and an accessible terrace on the top floor, while the second type has 356m2, a larger patio garden, a fourth bedroom on the ground floor with a dressing room, bathroom on suite, and direct access to the internal patio. A double-height void is also proposed over the living-dining room, where the upper circulation corridor overlooks it.
With a North-South orientation, it was prioritized that all spaces have the most sunlight, orienting the social areas and bedrooms to the north, adequate ventilation and visual opening towards the green spaces of the property.
The image that was sought for the housing resolves the different finishes with noble materials such as exposed concrete on the ground floor and white plaster on the upper floor applied to the walls. Aluminum openings, glazed railings on accessible terraces and vertical solar filters on balconies.




