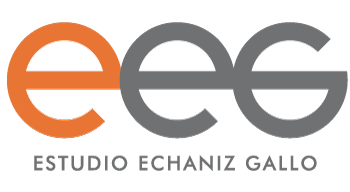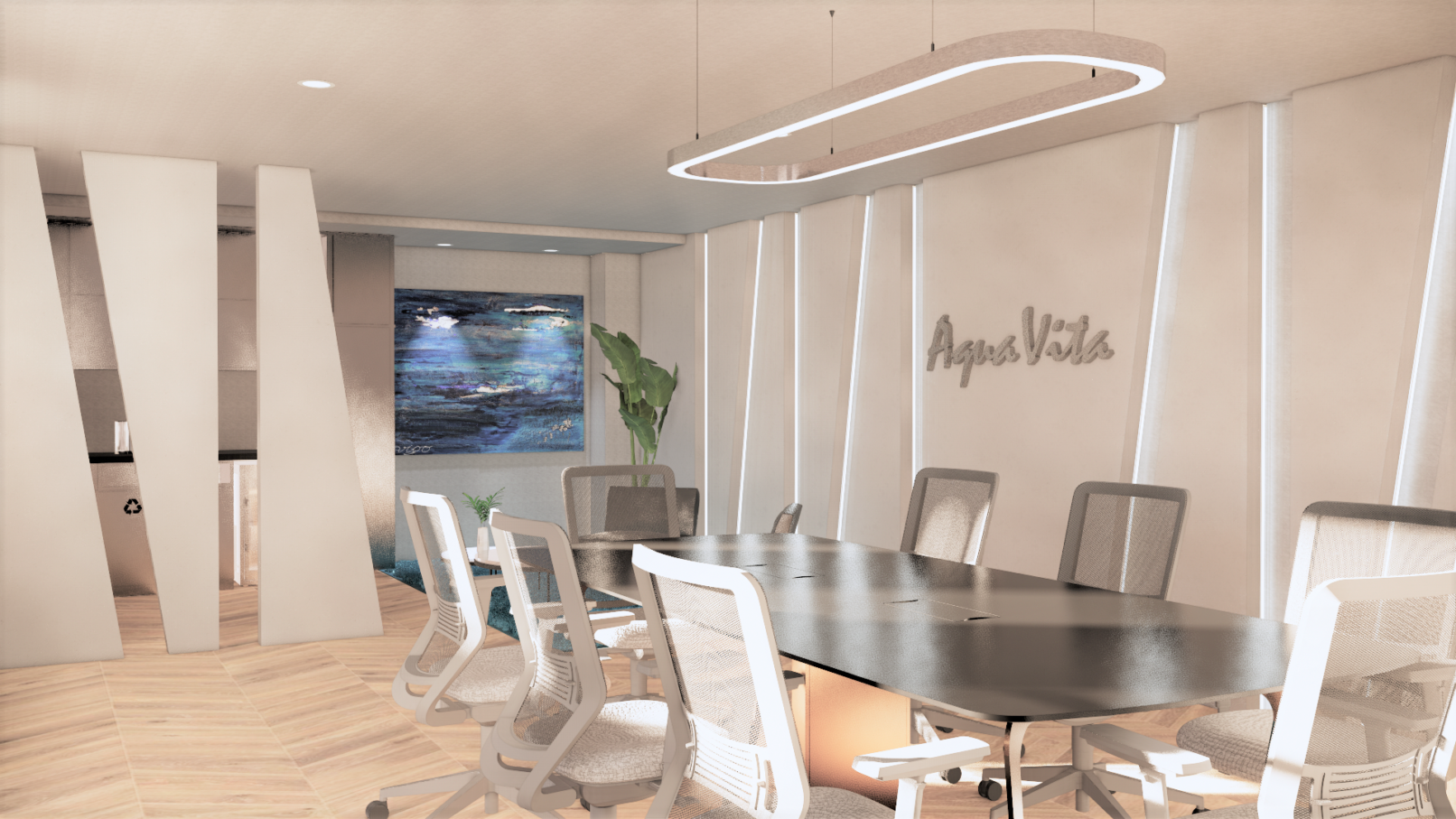AQUA VITA
Aqua Vita actualmente se posiciona como la empresa de mayor distribución y servicio de equipos
dispensadores de agua frío – calor. Los mismos convocaron a nuestro estudio con el objetivo de
realizar una ampliación y re-funcionalización interna de la sede de la ciudad de Córdoba en el Barrio
Pueyrredón.
El análisis profundo de la empresa, sus relaciones, las formas de trabajo actuales, las áreas en
crecimiento y expansión y el reconocimiento de nuevas necesidades fueron claves para desarrollar la
estrategia de reorganización.
Para ello se pensaron esquemas programáticos que permitieran la integración e interacción,
fomentando así el trabajo conjunto entre las personas que habitan los diversos espacios y que al
mismo tiempo facilitaran la realización de las diferentes actividades.
El programa se dividió en cinco grandes áreas: recepción/espera, sector común, administración/
recursos humanos, oficinas privadas y producción. La geometría de la planta, marcada por líneas
claras de organización y fluidez espacial entre sus diversas áreas, nos permitió dividir las funciones
entre los tres grandes bloques existentes.
Todos ellos se caracterizan por la utilización de colores que nos remiten y rememoran al agua, que
nos permitió también reforzar la idea que refleja su imagen de marca.
En el primer bloque ubicado sobre calle Suipacha, se plantean las áreas de recepción /espera, que se
encuentran próximos a la zona de acceso, dirigidas hacia tres tipos de usuarios usuales en la
empresa, como lo son sus clientes, repartidores y proveedores. En ella podemos encontrar mobiliario
pertinente para la exposición y muestra de los productos que ofrecen. El mismo se amplió en planta
alta, sumando así una oficina privada y atención al cliente, lo que permite una mayor privacidad.
El segundo bloque, que por su posición cumple el rol de articulación entre el antes mencionado y el
último, en este se colocan los sectores comunes y actividades sociales como salas de capacitación en
planta baja, salas de reunión, coffee, área de descanso y oficinas directivas en planta alta.
Por ultimo en el tercer bloque ubicado sobre la calle Ciriaco Ortiz se ubican las áreas de gestión como
administración, recursos humanos, servicio técnico y depósitos.
Aqua Vita is currently positioned as the largest distribution and Service Company for hot and cold
water dispensing equipment. They convened our architectal studio with the aim of carrying out an
expansion and internal functionalization of the headquarters of the city of Córdoba in the
Pueyrredón neighborhood. In-depth analysis of the company, its relationships, the current ways of working, areas of growth and
expansion, and the recognition of new needs was key to developing the reorganization strategy.
To this end, programmatic schemes were devised that would allow integration and interaction, thus
encouraging joint work between the people who inhabit the various spaces and at the same time
facilitate the implementation of the different activities.
The programme was divided into five main areas: reception/waiting, common sector, administration/
human resources, private offices and production.
The geometry of the floor plan, marked by clear lines of organization and spatial fluidity between its
various areas, It allowed us to divide the functions between the three large existing blocks.
All of them are characterized by the use of colors that refer to and remind us of water which also
allowed us to reinforce the idea that reflects their brand image.
In the first block located on Suipacha Street, the reception/waiting areas are proposed, which are
close to the access area, aimed at three types of usual users in the company, such as its clients,
delivery people and suppliers. In it we can find relevant furniture for the exhibition and sample of the
products they offer. It was expanded on the upper floor, thus adding a private office and customer
service, which allows greater privacy.
The second block, which due to its position plays the role of articulation between the
aforementioned and the last, in this block are placed the common sectors and social activities such as
training rooms on the ground floor, meeting rooms, coffee, rest area and offices directives on the
upper floor.
Finally, in the third block located on Ciriaco Ortiz Street, the management areas such as
administration, human resources, technical service and warehouses are located.



